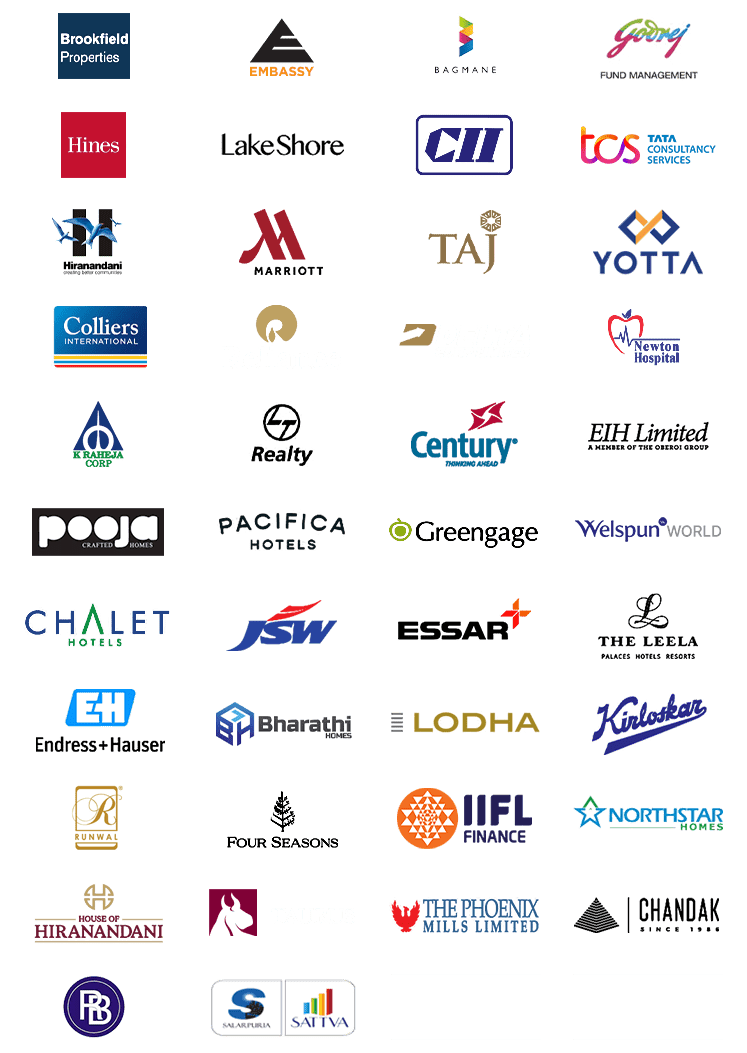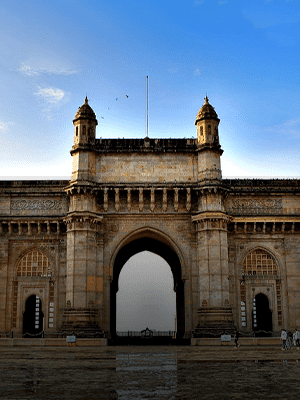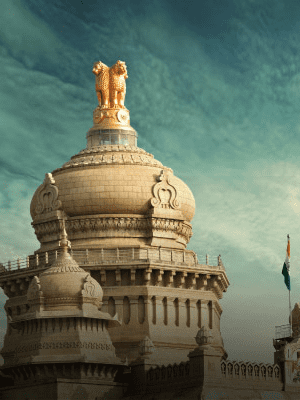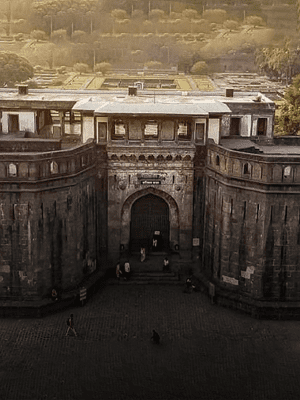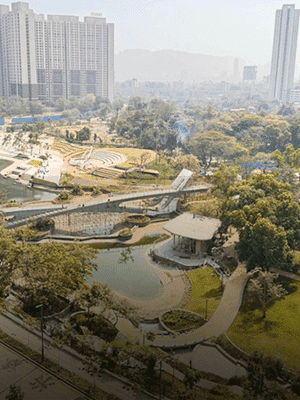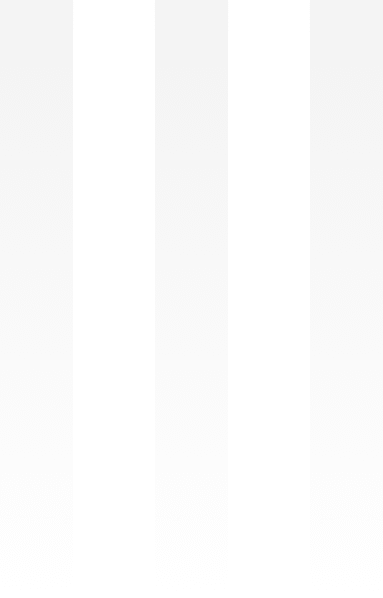
Westin, Hyderabad
Built-Up Area – 2,70,000 sq. ft
The Westin Hyderabad HITEC City, a 168-room luxury hotel, has achieved the prestigious USGBC LEED® Gold Rating, highlighting its commitment to sustainable development. Notably, the hotel operates entirely on renewable energy and features advanced water conservation systems, including a 400 cubic meter per day sewage treatment plant and a 165 cubic meter per day rainwater harvesting system .
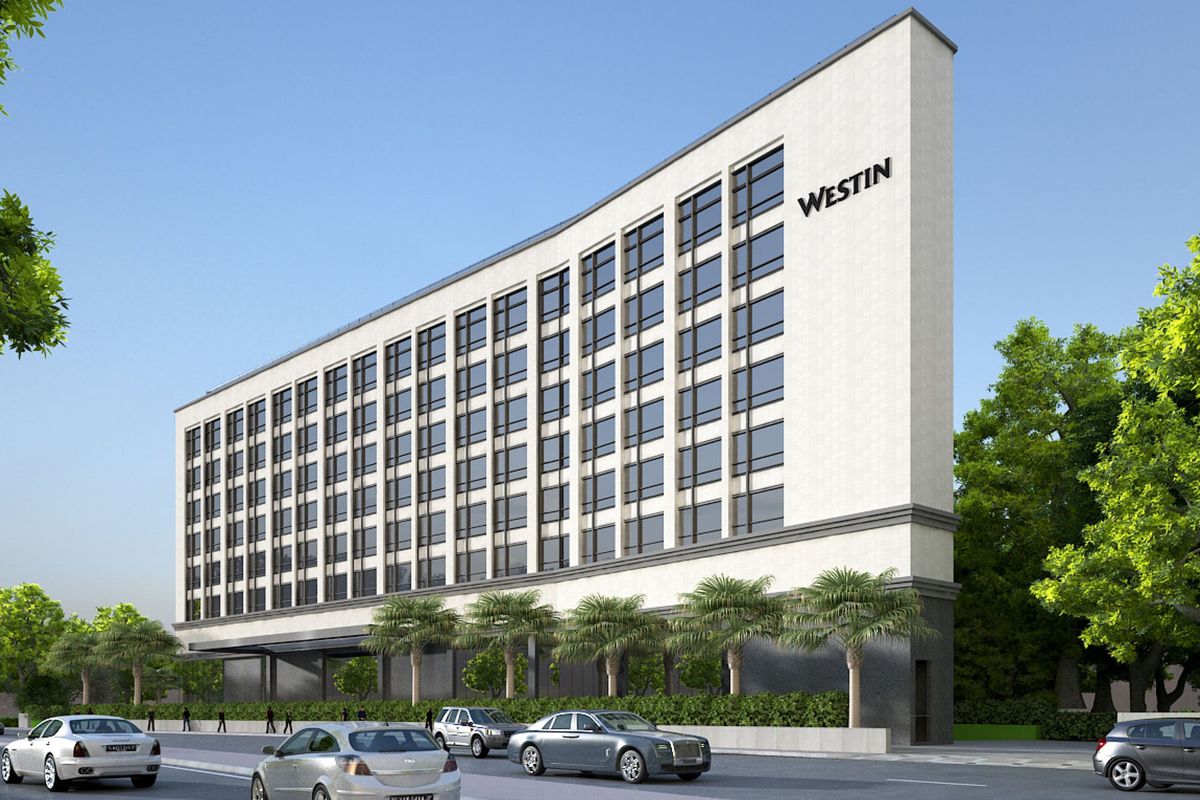

Godrej Centre, Bengaluru
Built-Up Area – 12,24,000 sq. ft
GrÜne Designs finalized the MEPF retrofit for Godrej Centre, a 10-story commercial tower in Bengaluru with over 1 million sq ft of premium office space. Situated in a prime location with excellent transport links, the building boasts a modern design and sustainable features, holding a LEED IGBC Platinum Pre-Certification. It offers various amenities like ample parking, food options, a fitness center, and day care to support occupant well-being.
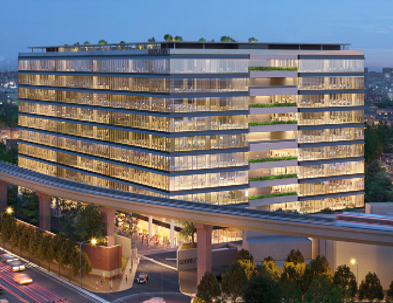

45icon, Pune
Built-Up Area – 4,00,000 sq. ft
GrÜne Designs completed the MEPF retrofit for 45ICON, a 3.08-acre commercial campus in Baner, Pune, featuring two office towers with 0.39 million sq ft of leasable space. Strategically located near a metro station and key areas, the campus offers green spaces and amenities promoting a sustainable work environment. The development boasts a modern design with triple-height lobbies and a focus on collaboration.

Kopa Mall, Pune
Built-Up Area – 4,00,000 sq. ft
GrÜne Designs has completed KOPA Mall situated in the heart of Koregaon Park that redefines luxury living with its three levels of exquisite retail, upscale dining, and premium cinema. It comprises of 7 screen cinemas, 500 car parking spaces, 80+ stores, 15_ F&B Outlets, 350 seater food court and 6 acres of space.
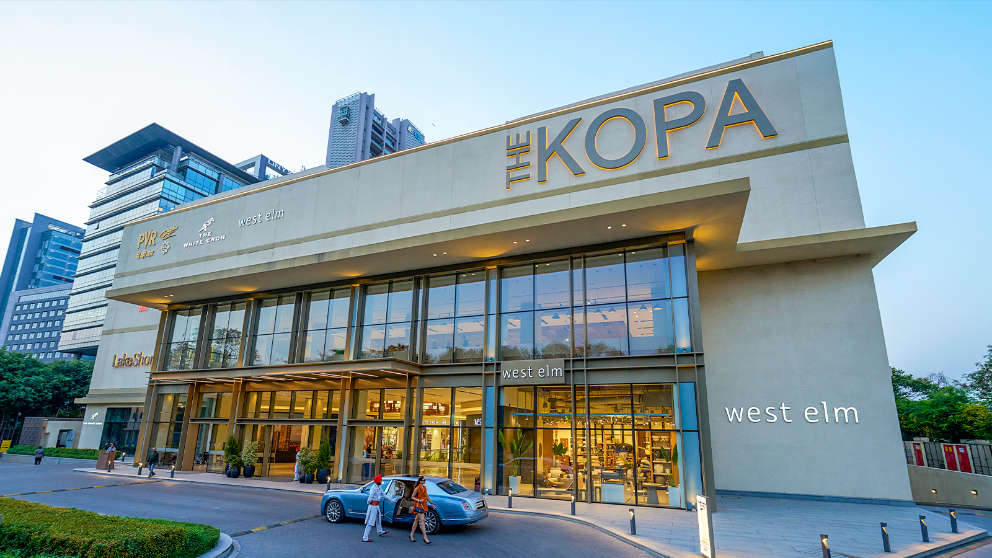

Tcs Campus Development, Indore
Built-Up Area – 6,00,000 sq. ft
GrÜne Designs has completed TCS Indore, an IT facility located along a main arterial road connecting the city to its airport. The project includes approximately 10,000 IT and BPO seats along with the necessary common facilities such as the administration building, cafeterias, training rooms, a recruitment centre, multi-purpose hall and business centre. The conceptual planning is based on the Narmada River and architectural forms are derived from physical features it creates as it winds its way down from its source to its mouth.
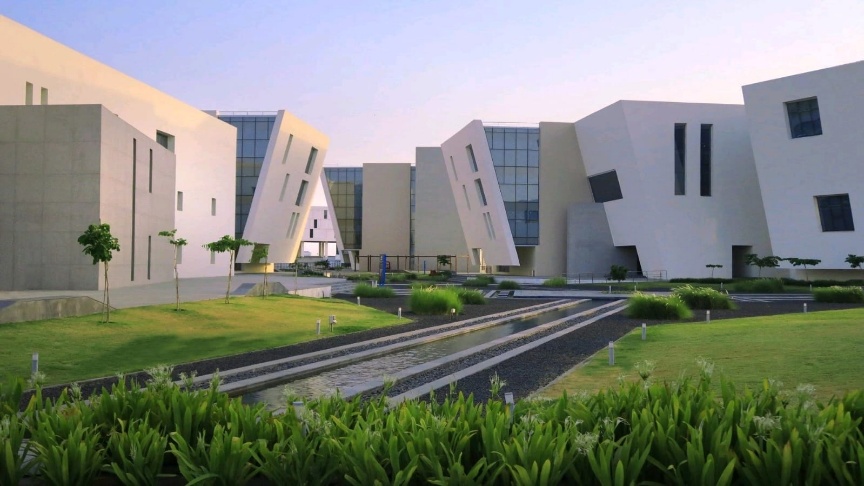

Lightbridge, Mumbai
Built-Up Area – 2,00,000 sq. ft
GrÜne Designs has completed Lightbridge’ a stunning 15-storey commercial tower featuring contemporary office spaces amidst a buzzing environment. Located at the Saki Vihar road, this IT/ITes building offers a grand designer air-conditioned lobby, expansive floor plates, suitable for businesses of all sizes, from small startups to large corporations.
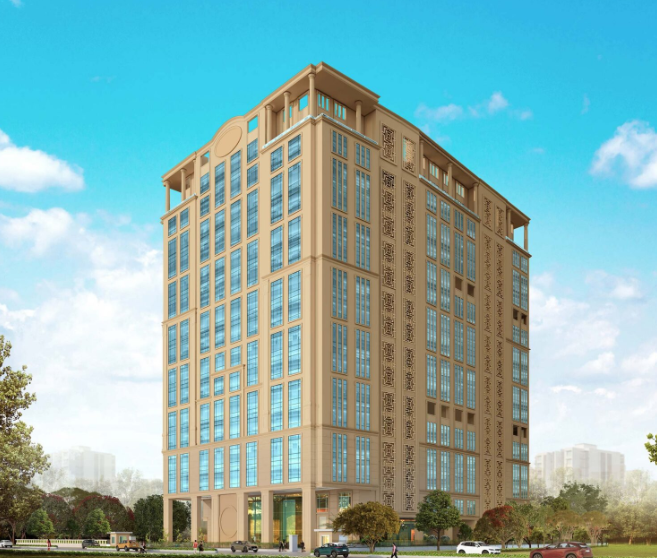

Bluegrass Business Park Ph 1, Pune
Built-Up Area – 15,00,000 sq. ft
GrÜne Designs has completed this world-class, mixed-use development for Brookfield Properties. We have also achieved ‘Platinum’ certification under the Indian Green Building Council (IGBC) Green New Building Rating System. The campus is designed for a live-work-play experience with proximity to residential apartments, hotels, clubs and amenities such as a cafe, wellness center, food court, gym and crèche.
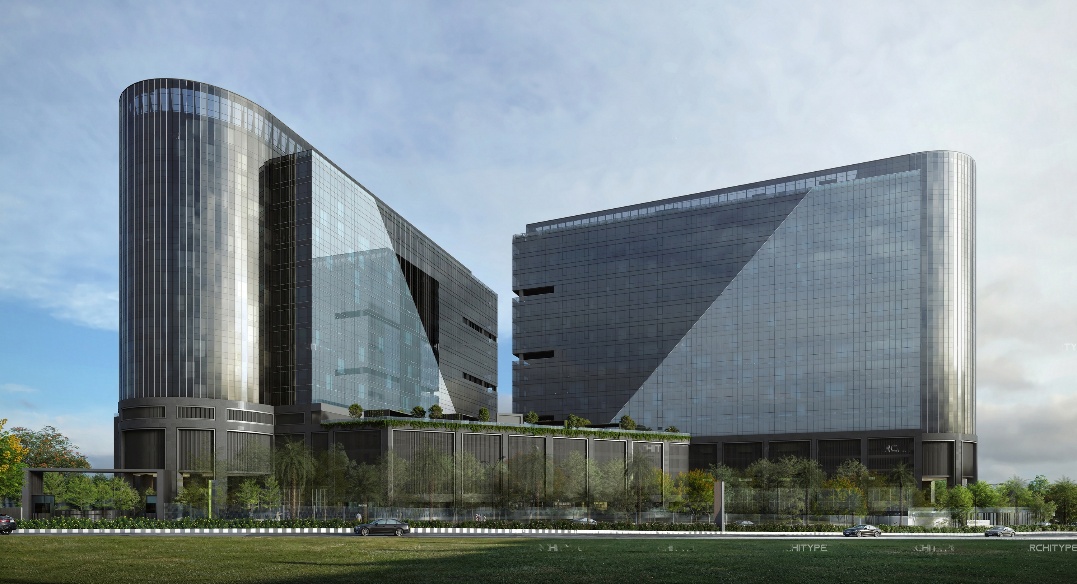

Beira Office, Srilanka
Built-Up Area – 1,20,000 sq. ft
GrÜne Designs has completed this office building for Moot Investments, Canada. We were appointed as MEPF consultants and MVRDV were the architects. We provided exceptional value to the design from the concept stage to completion. Few notable features of the project that were implemented include high-performance building envelope design, thermal storage, energy-efficient MEPF design etc.
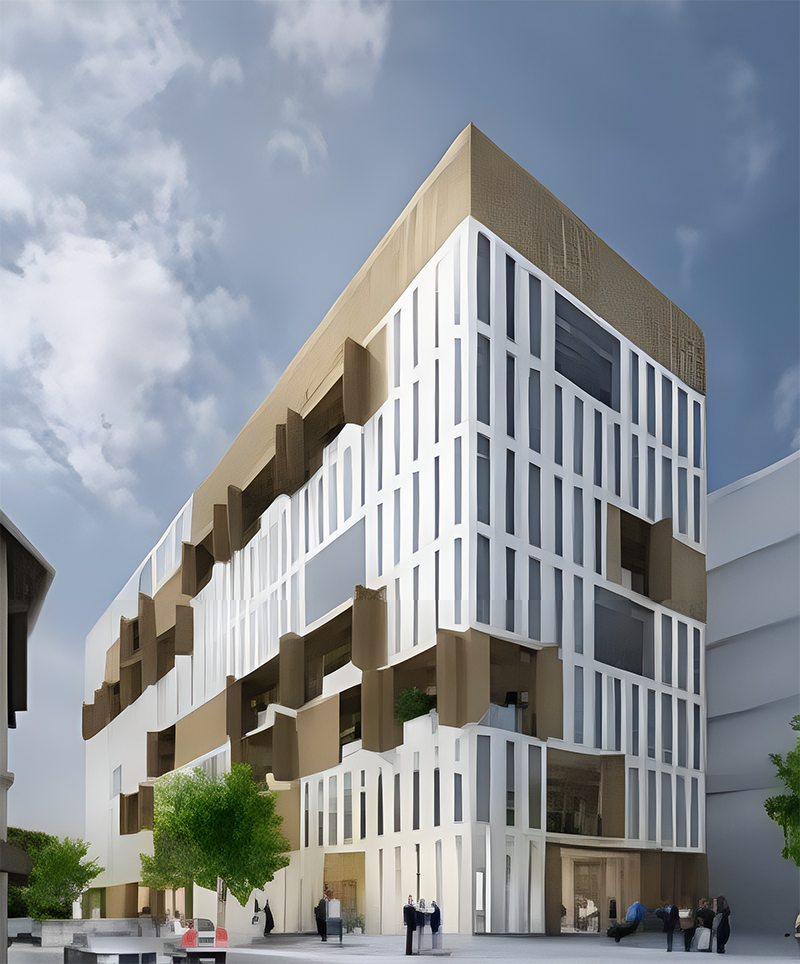

MRR Children’s Hospital, Thane
Built-Up Area – 3,00,000 sq. ft
MRRCH is a comprehensive, super-specialty pediatric hospital that adopts a multidisciplinary approach. The hospital also has 6 state-of-the-art Operation Theaters with technologically advanced cameras, hybrid and modular operating rooms, Digital microscopes, Artificial Intelligence, and live streaming facilities.
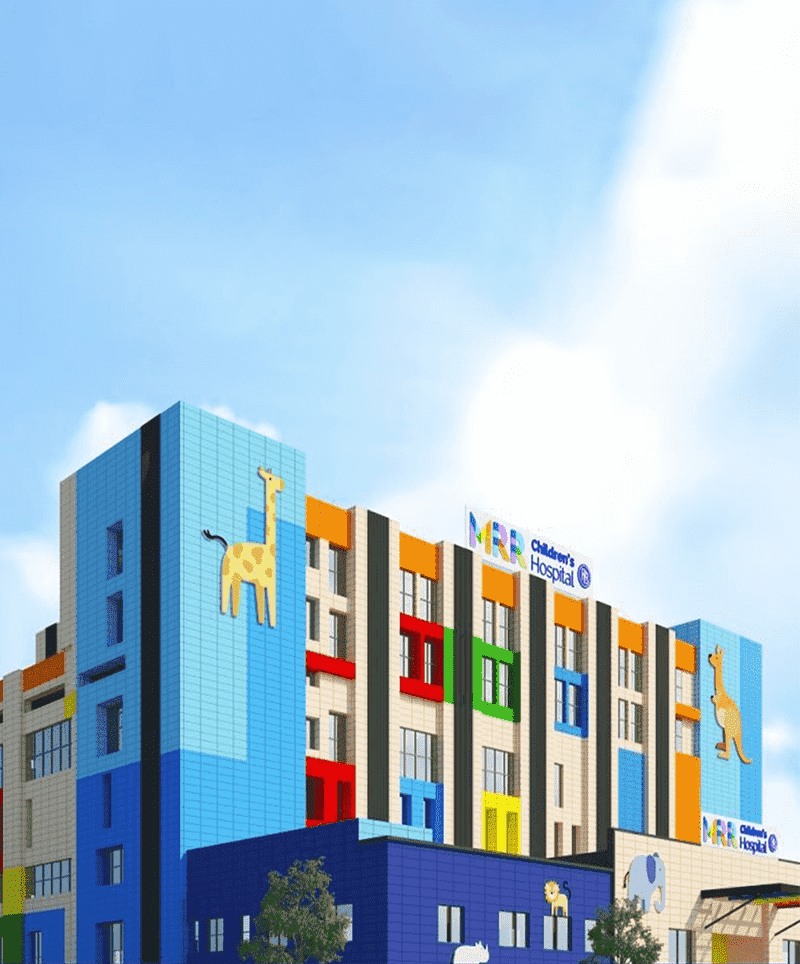

Taj Gorbandh Palace, Jaisalmer
Built-Up Area – 80,000 sq. ft
The Taj Gorbandh Palace, is a 83-key hotel located in the heart of Jaisalmer, close to major tourist attractions. The yellow sandstone heritage hotel will have an all-day diner, bar, recreational facilities including a spa, a banquet hall and gardens for social and business gatherings.
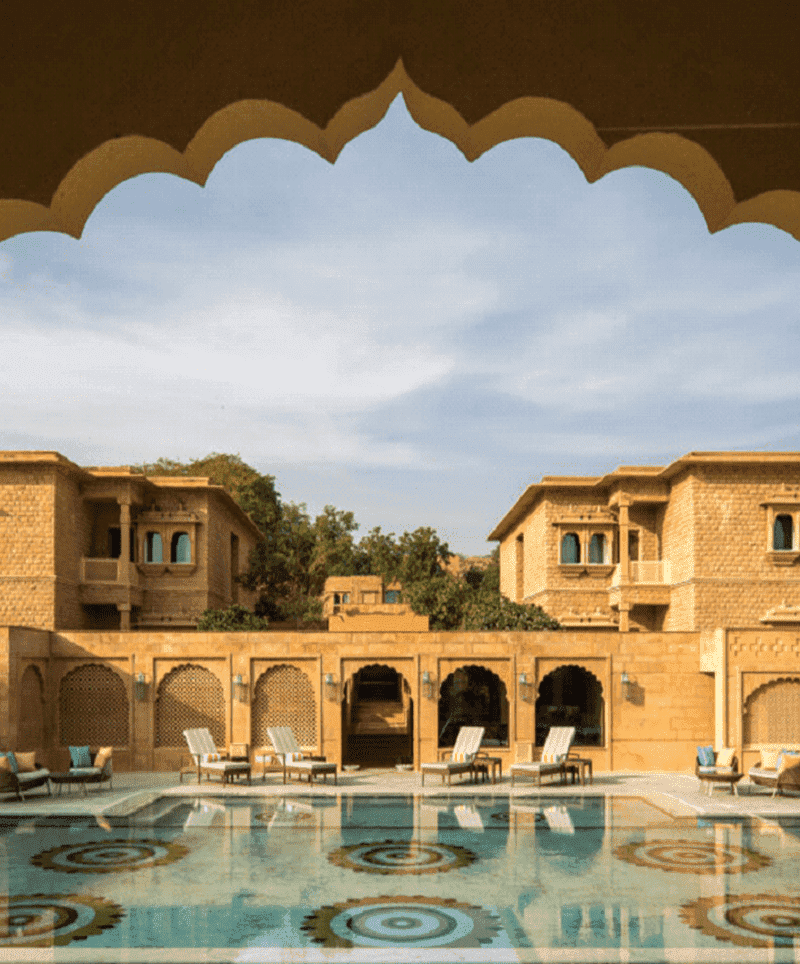

Yotta D1, Noida
Built-Up Area – 2,50,000 sq. ft
Yotta D1 is situated in the first hyperscale data center park in the NCR-Delhi Region that brings signature performance, world-class infrastructure, and connectivity closer to your business. It also delivers industry-best uptime, connectivity and fault tolerance, synonymous with Yotta data centers. We have provided green building services thereby securing a ‘Platinum’ rating under the IGBC Green Data Center Rating.
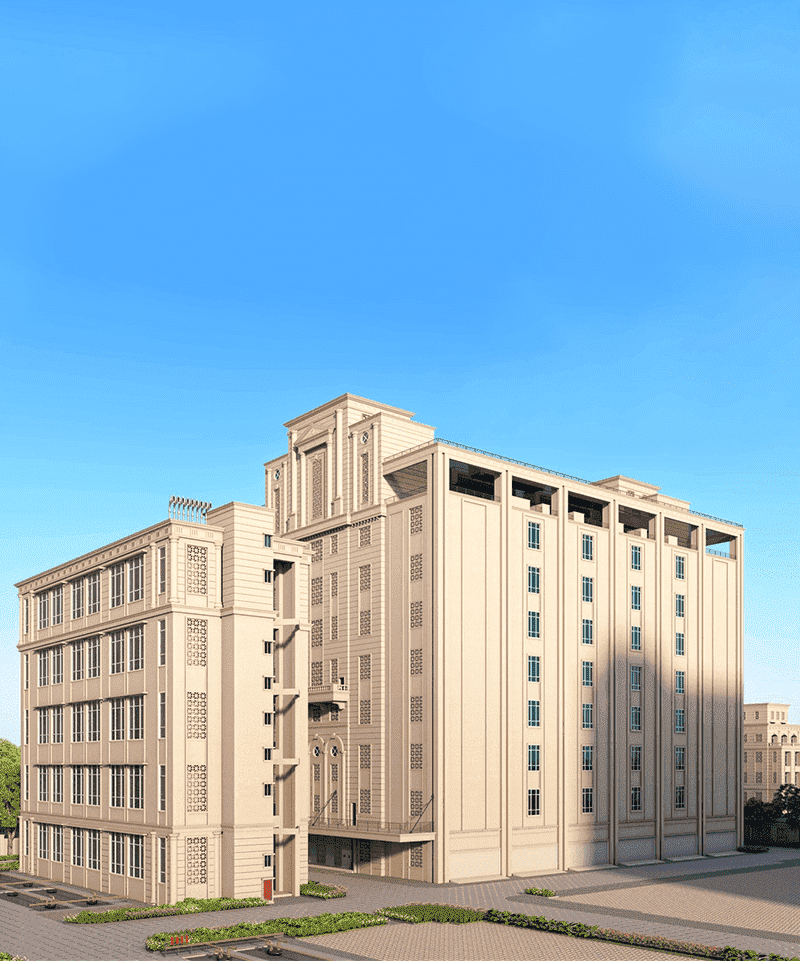

Yotta NM1
Built-Up Area – 80,000 sq. ft
Yotta NM1 is an epitome of excellence and the trailblazer of India’s hyperscale data center growth story, Yotta NM1, situated at Navi Mumbai Data Center Park, offers the highest quality colocation services that are defined and validated by leading global standards. We have provided green building services thereby securing ‘Gold’ rating under LEED v4 BD+C – Data Centers. It is also regarded as largest (based on gross square feet) Gold certified project in Asia under LEED v4 BD+C – Data Centers.
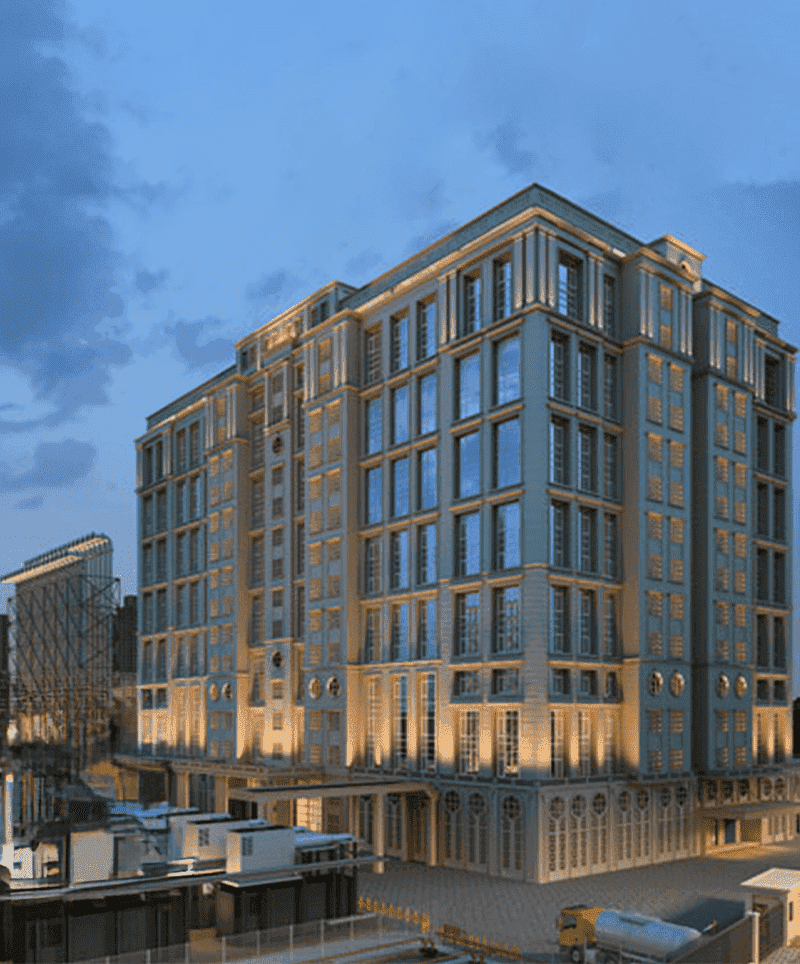

Kohinoor Square Tower, Mumbai
Built-Up Area – 26,50,000 sq. ft
GrÜne Designs has completed this mixed-use development in Mumbai for Kohinoor CTNL Infrastructure Company Private Limited. It
comprises 3 towers namely the central tower which is 50 storeys, 220 m commercial office building, west tower which is 5 storeys, 45 m building with retail and commercial offices and an east tower which is 30 storeys, 132 m high-end ultra-luxury residential building with clubhouse.
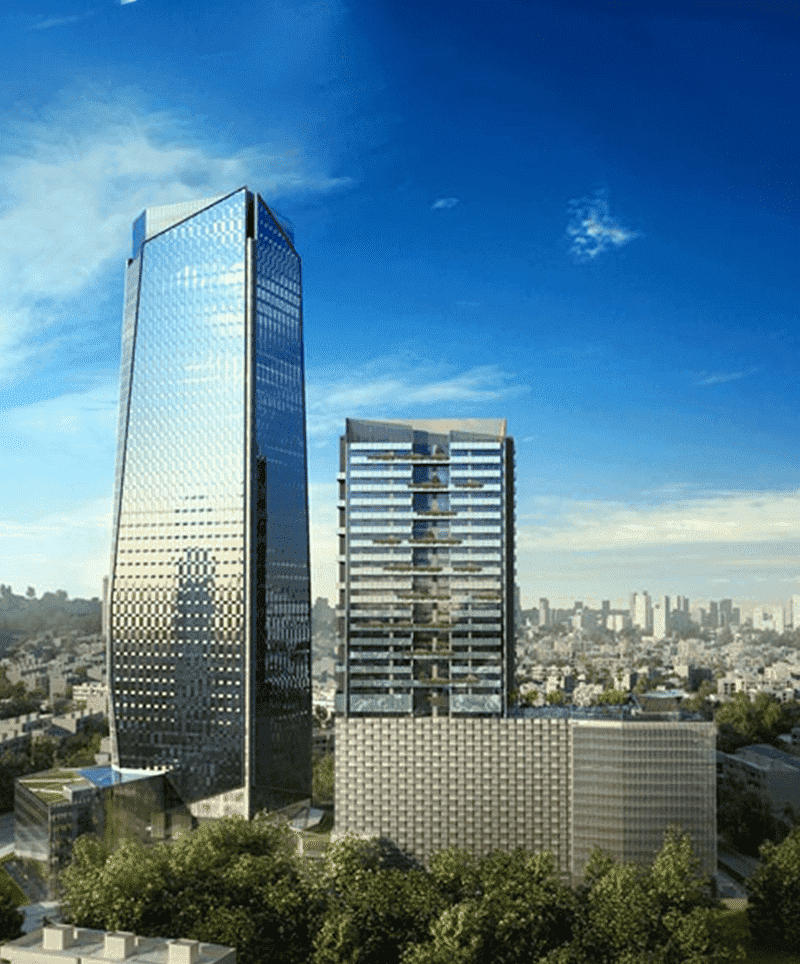

Mall of Asia, Bengaluru
Built-Up Area – 20,00,000 sq. ft
GrÜne Designs has completed this mixed-use building comprising both the retail mall and office spaces for Phoenix Mills Limited. The Oasis at the heart of the mall pays homage to nature, particularly the beautiful tropics of Asia as well as Bengaluru’s botanical beauty. The open-plan spaces add to the fun and seamless journey as one meanders through the spaces. It is conceptualized as a new-age retail experience that breaks the boundaries between retailer and customer.
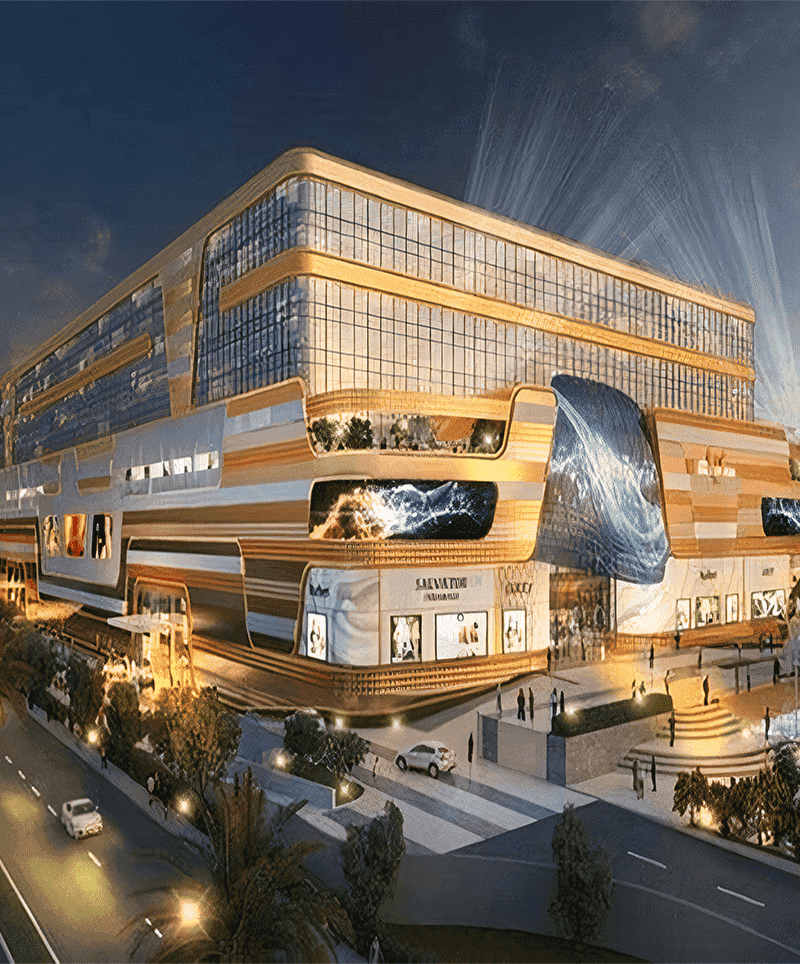

TCS Olympus B, Thane
Built-Up Area – 11,00,000 sq. ft
GrÜne Designs has completed this state-of-the-art facility for Tata Consultancy Services (TCS). It includes office spaces, training blocks, a clubhouse and a gymnasium thus providing a contemporary and holistic work culture. We have also achieved ‘Gold’ certification under the Indian Green Building Council (IGBC) Green New Building Rating System. It can house about 30,000 employees and is classified as a next-gen workplace, which provides collaborative agile workspaces, a software-defined network, a security operations centre, and a cloud-enabled infrastructure.
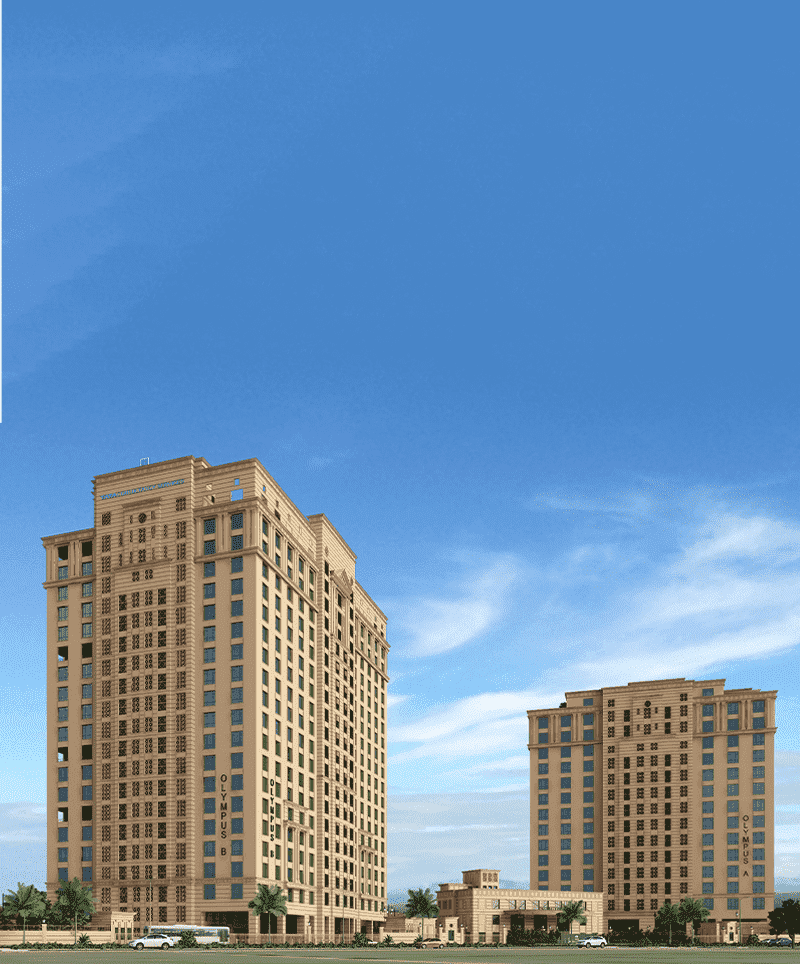

Vivanta Goa, Miramar
Built-Up Area – 75,000 sq. ft
The hotel sits like a pearl in an oyster along the scenic beach in the stately neighborhood of Miramar. It is built on the rim of the sea with 77 elegant rooms and suites that look out onto Miramar Beach, making every window an ever-changing postcard that captures the many moods of the sea.
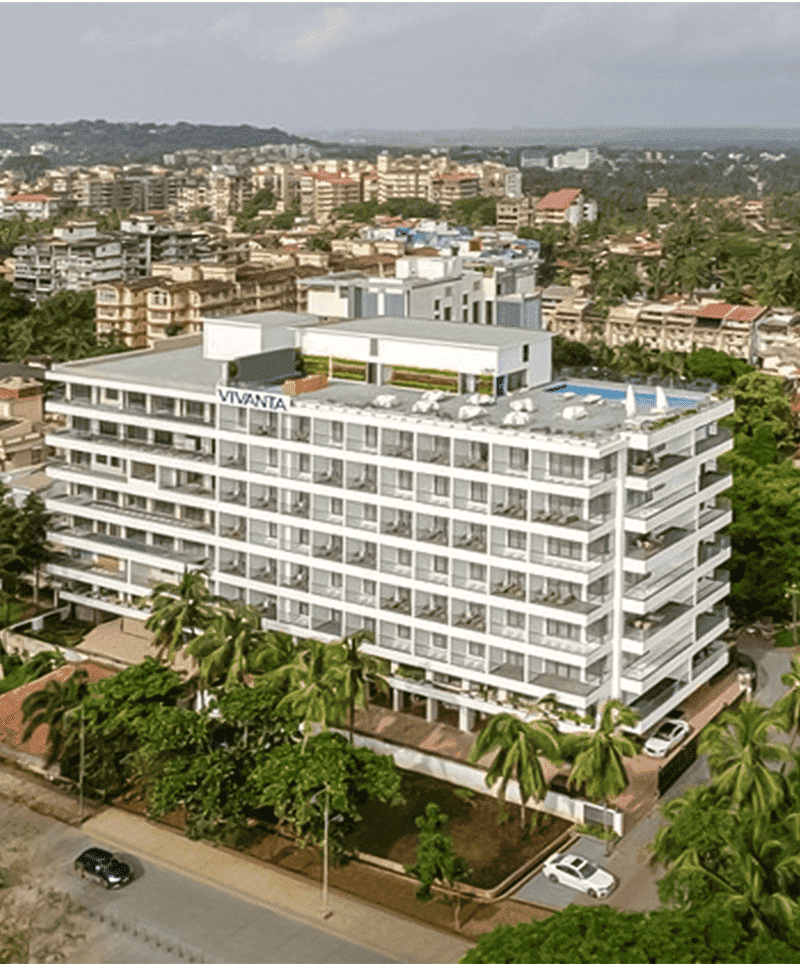

Manyata Front Parcel, Bengaluru
Built-Up Area – 19,00,000 sq. ft
GrÜne Designs has completed this world-class, mixed-use development for Embassy Group. It comprises of 2 office buildings, Hilton convention center and Hilton Garden Inn. It has various on-site facilities and amenities including intra-city transportation, outdoor sports zone, rooftop football arena, refurbished food court with over 1,000 seats, an amphitheatre with 600 seats, and more.
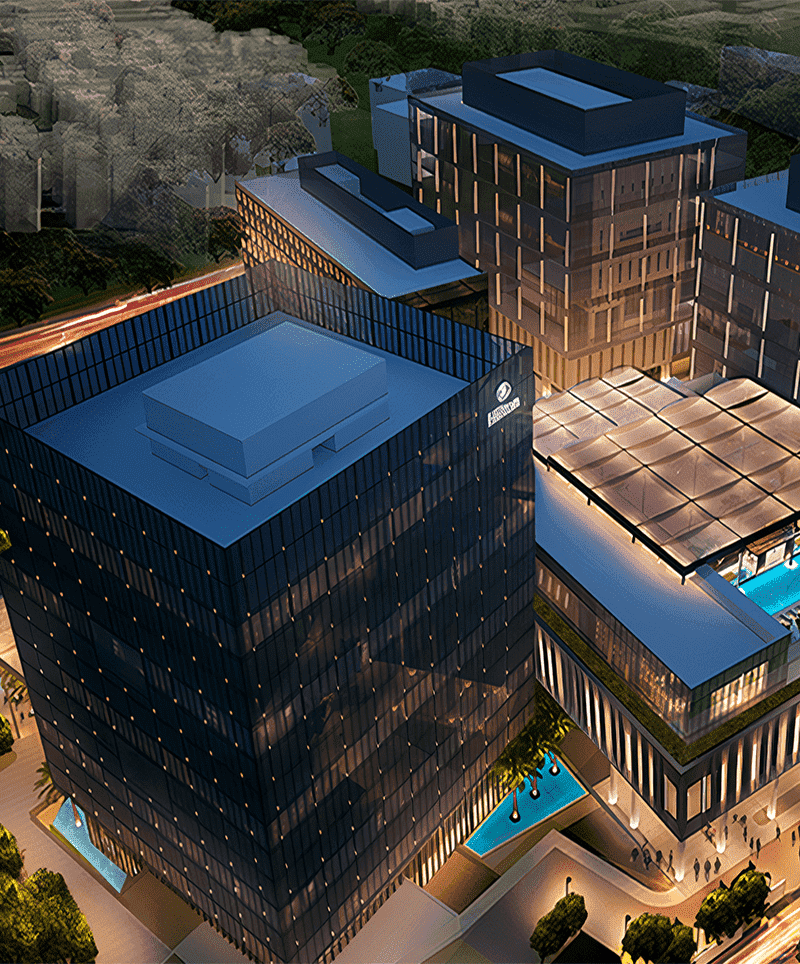
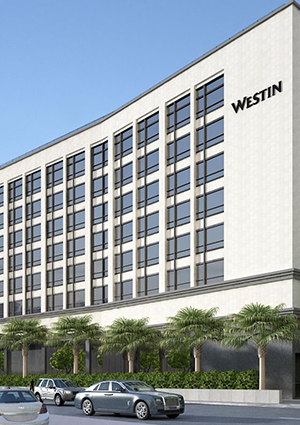
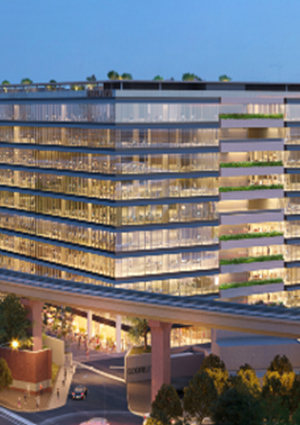
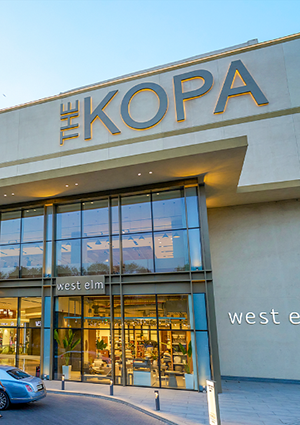
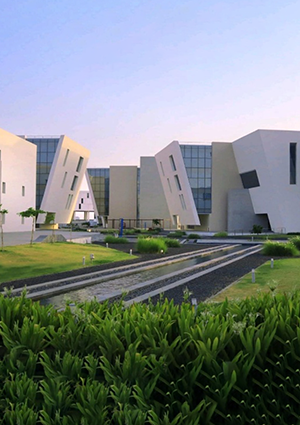
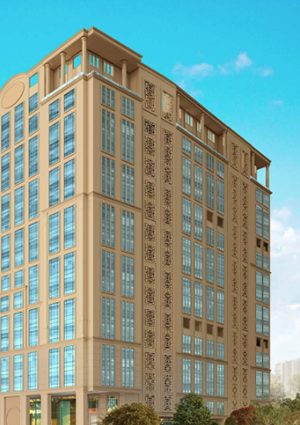
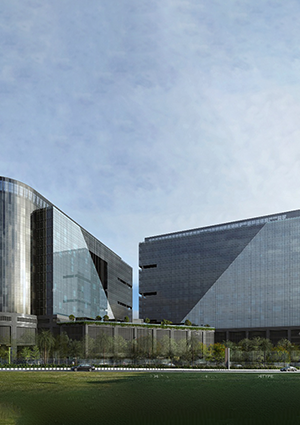
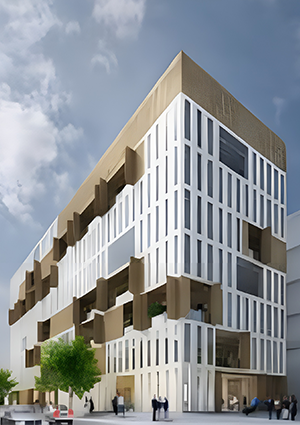
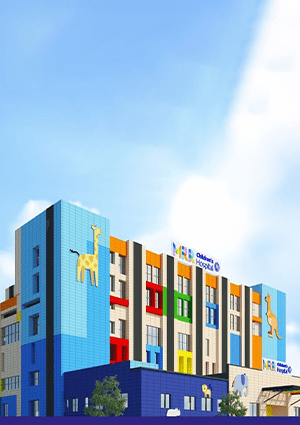
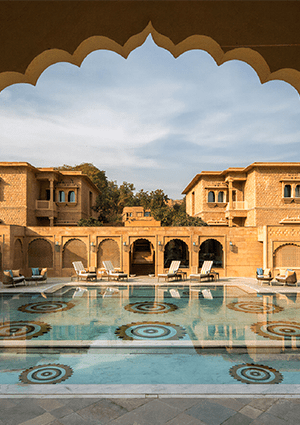
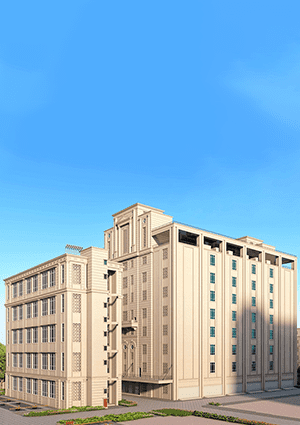
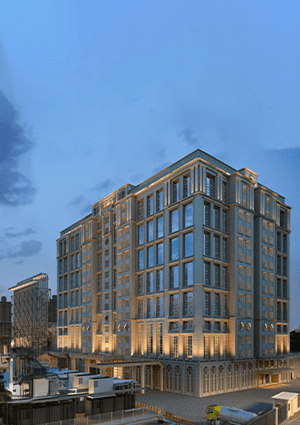
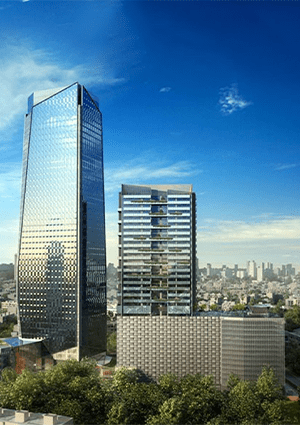
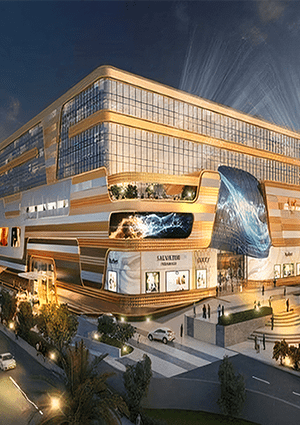
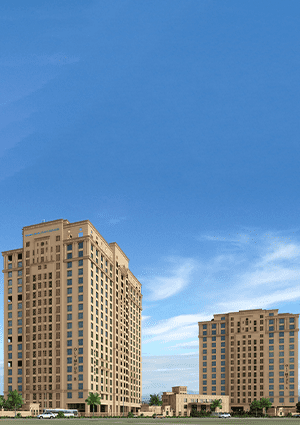
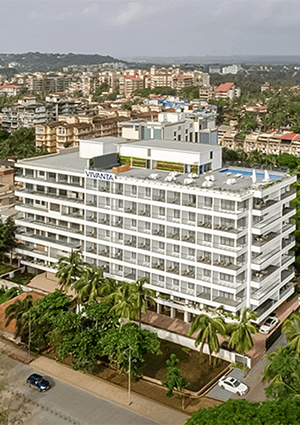
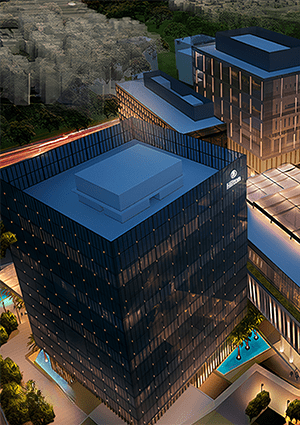
 100+ MEPF Projects
100+ MEPF Projects 50+ Green Building Projects
50+ Green Building Projects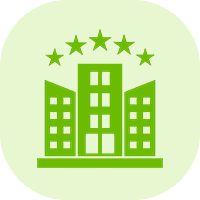 18+ million sq. ft. completed projects
18+ million sq. ft. completed projects 30%-40% operational carbon savings
30%-40% operational carbon savings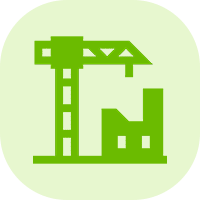 70+ million sq. ft. under development projects
70+ million sq. ft. under development projects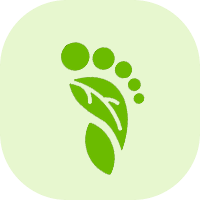 10%-20% embodied carbon savings
10%-20% embodied carbon savings 32+ million sq. ft. of Projects in Execution
32+ million sq. ft. of Projects in Execution 40%-50% potable water savings
40%-50% potable water savings 60+ million sq. ft. of Projects Under Design
60+ million sq. ft. of Projects Under Design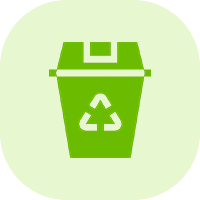 80%-90% waste diversions
80%-90% waste diversions